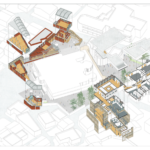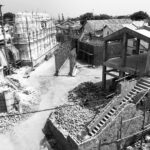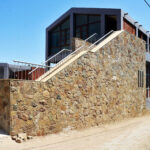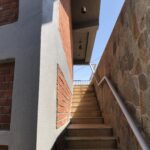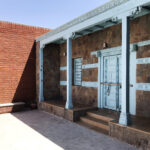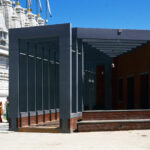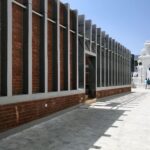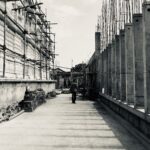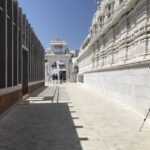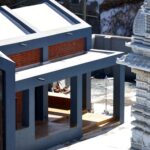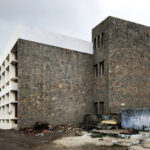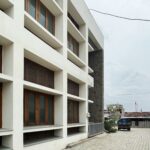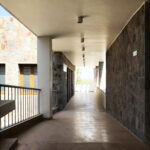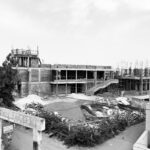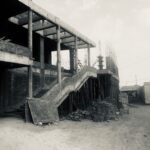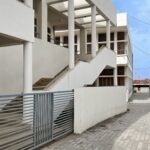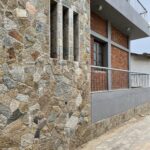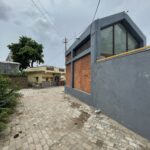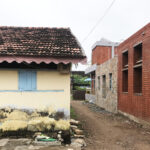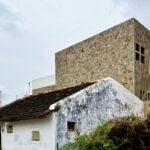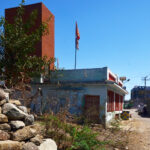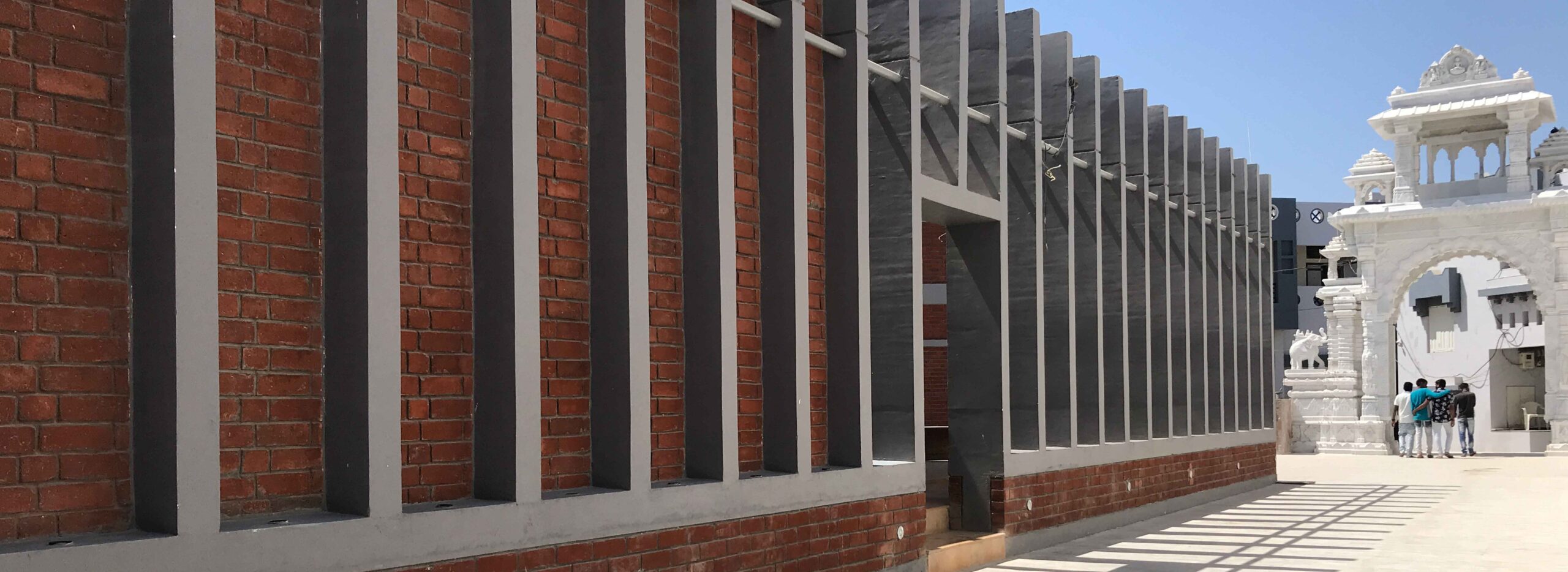
SKM, Bhavnagar
1,900m2
2022
The SKM Pilgrim and Visitor Center is situated in the ancient port town of Ghogha, in the Gulf of Khambhat, near Bhavnagar in Gujarat. This small town is home to one of the oldest mosques in India as well as one of the most important pilgrim centers of the Jain community. Three different communities—the local fishing community, the Jains (who have mostly migrated to Bhavnagar and other larger cities of India), and the Muslims (who also have a large expat population in the Middle East)—have survived and lived in close proximity in this small town for centuries.
The almost 800-year-old temple was being partially rebuilt by the traditional Sompuras appointed by the SKM Trust. Along with the rebuilding of the temple, the Trust decided to upgrade and add some more facilities in and around the temple complex, both for the benefit of the visiting pilgrims and for the local residents of the town.
The new program consisted of the following components:
- Pedhi (office) building with a library/study space above
- Bhata Khatu
- Trust office/archive and exhibition space
- Kesar Sukhad room
- Ancillary block with toilets, changing rooms, and public dorms
- Upashraya (lecture hall and the saints’ residential block)
Six new structures of varying size and requirements were planned in and around the Temple Proper, some within the actual complex and some outside. It was also decided to retain the existing remnants of the fort wall as well as an existing wooden verandah structure which was dismantled and rebuilt during construction in exactly the same condition – but within the temple complex.
Overall, the masterplan imagined the temple complex to integrate well with the layout of the old town. An existing road was rerouted to create a better pedestrian and vehicular movement pattern for the local residents. The facilities required for the day-to-day functioning of the complex were built within the temple compound – whereas the two larger structures (the toilet block and the Upashraya) which can function independently were kept partly outside the temple compound.
The plot around the temple was irregularly shaped. The buildings were shaped in such a way as to create a strong formal/sacred pradakshina path around the temple proper starting from the entrance to the temple complex to the entry steps of the main temple. The internal facades of the buildings were designed to mirror the architectural qualities of the temple, its rhythm, repetition, scale, etc., while using a completely different, new, and modern vocabulary. The project is imagined as a continuation of the existing building traditions of the old city of Ghogha. All buildings are built on continuous stone foundations and then, depending on their requirements, have a composite structure of concrete columns or exposed brick/stone load-bearing columns and walls. The roofscape was also imagined as a continuation of the village skyline and varied between the use of sloping roofs and flat roofs. The buildings were simple and built almost exclusively using local unskilled labor. The exposed brick was handmade in Baroda whereas the red stone came from Rajula, a small town in Gujarat famous for its stone. The actual temple is built, as is usually the case, in white marble from Makrana, Rajasthan. Wastage from the white marble was converted into 4” x 4” tiles and used as outdoor flooring in the whole temple complex.

