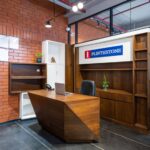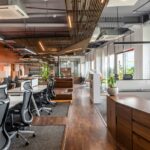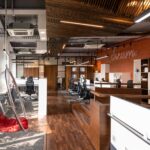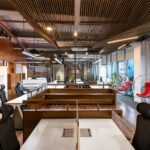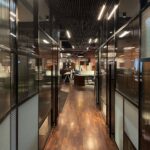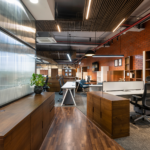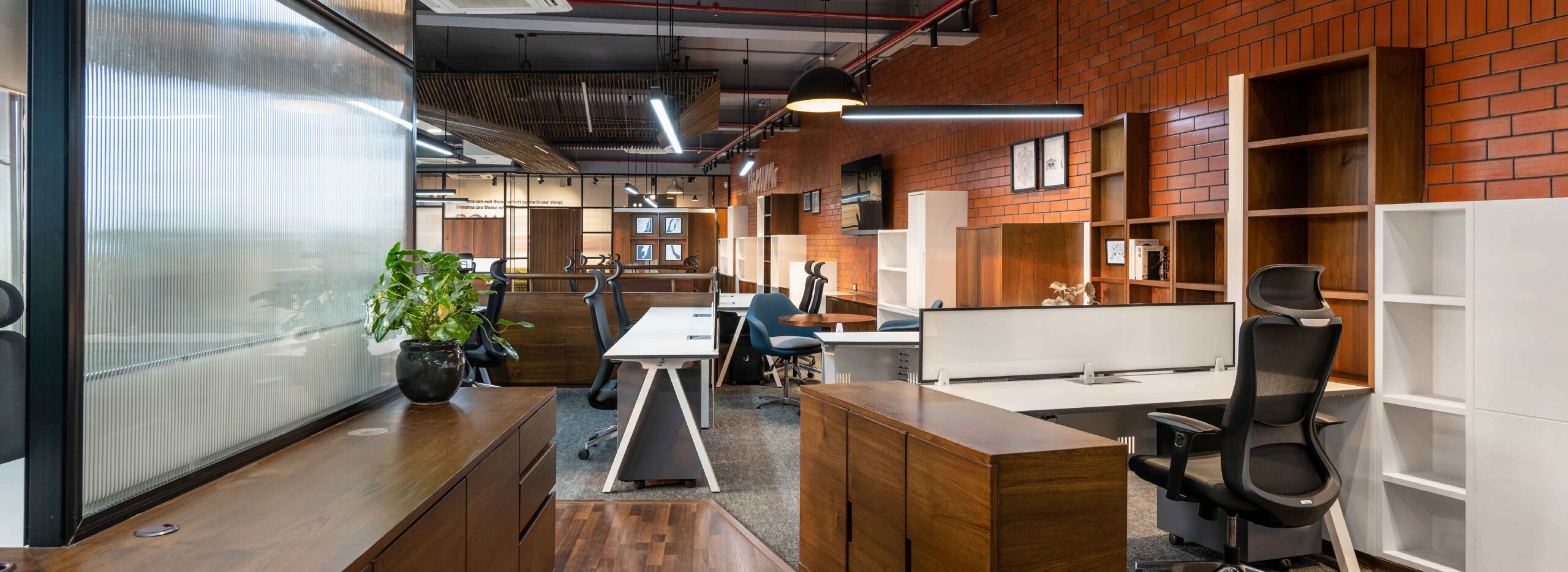
PlinthStone, Mumbai
300m2
2022
In December 2020, a young friend called and informed us that they had just started a new startup and wanted us to design a space for them – but apologetically he informed us that although it is a 3,000 sq ft space, it is very narrow and long. And he was skeptical – whether it would turn out to be a good space or not. Working within a tight budget and timeline – since they needed the office space as soon as possible – we worked out a couple of layout options as per their existing requirements with cabins, conference rooms, and staff areas. The best part of the site was the large terrace space that they would be able to use as part of their office for breakout areas/lunch, dinner, or evening party space. As we were brainstorming – it dawned on us, and the clients at the same time – the way their office culture worked and the way they wanted to build their teams – there was literally no formality within their organization. Everyone was equally approachable and the open culture was what they cherished. This gave way to a layout which was devoid of all cabins – the only closed spaces were a small meeting room, a conference room, and Client Lounge space. Everyone from the CEO onwards shared the open office space. And that too was random. The central space was the open sit-out which eventually became the most preferred space within the office. The movement path which took one from the entrance to the central sit-out, then to the terrace and from there to the conference space and the canteen was accentuated with a special ceiling throughout the office – and along with the brick-clad wall, became the highlight of the office.

