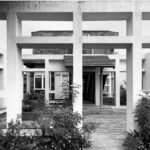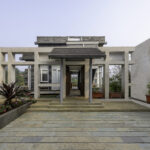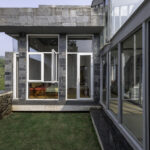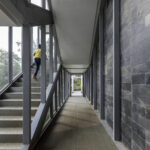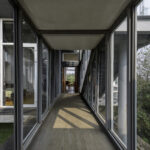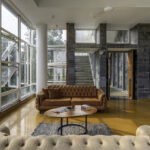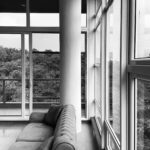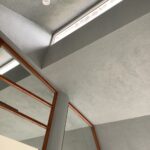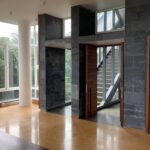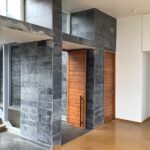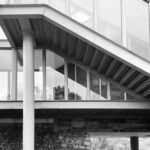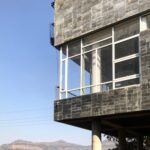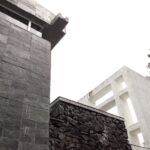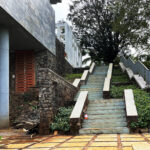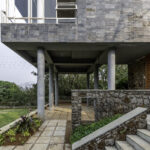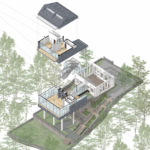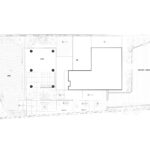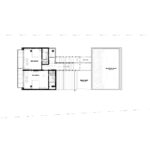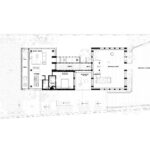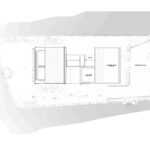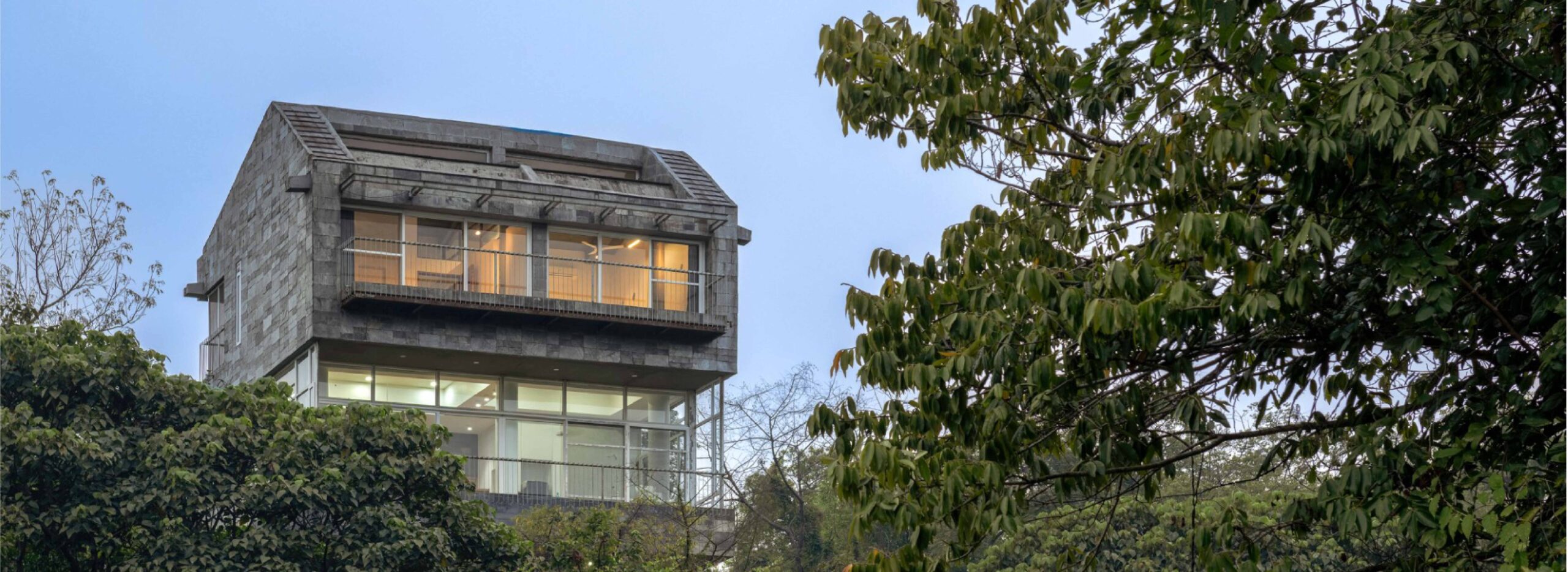
House No. 300, Aamby Valley
300m2
2022
The house is situated on a small quarter-acre plot, steeply sloping down from the access road and facing a small valley, a waterbody in the middle, and a rising cliff on the other side of the plot. It had a lot of disadvantages. To enable the house to be seen from the road, more than half the site would have to be filled with outside soil, and a new retaining wall of around 10m height would have to be built across the site. This was, of course, the client’s first choice! But wiser counsel prevailed, and it was decided to keep the natural slope as it is.
But there was still a problem. Building along the natural slope would put the house below the level of the cliff on the other side, and inhabitants on the lower floor would not be able to see over the cliff on the other side. It was then decided to float the house at the level of the access road and keep the natural slope below intact – and, in a sense, to invert the house completely. The living space, instead of being the first place you come to, was the last. The bedrooms went above – which is normal, but through a staircase which came before you entered the living space. And the courtyard or the Open Room as we call it – came before everything else.
Horizontally, the house is articulated as three separate volumes, each having its own character derived from its function.
- The Open Room sits on natural ground and comes first. This is a roofless, wall-less courtyard – articulated as a robust perforated volume.
- The Bridge, made entirely of steel and glass, is supported between the Open Room and the Main House. It also acts as the vertical circulation of the house.
- The Main House, elevated almost 9 meters above the sloping ground, is built as a transparent volume at the lower level with an almost opaque, heavy upper volume.
There is again, in some sense, an inversion of the typical architectural articulation. Although a generalization, usually, the lighter volume sits on top of a heavier mass. At 300, the lower volume, which is the main living space, is completely transparent, and overhead, the 2 bedrooms, flanked by solid concrete, stone-clad walls, make up the upper, heavier mass.


